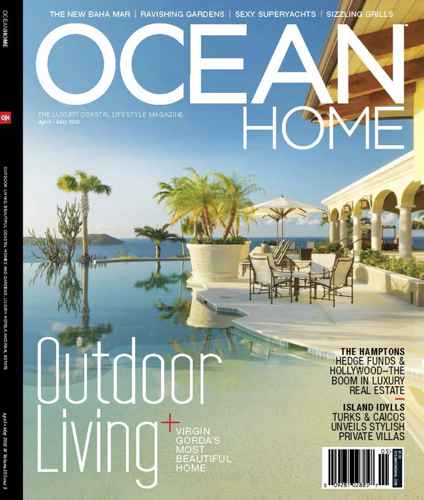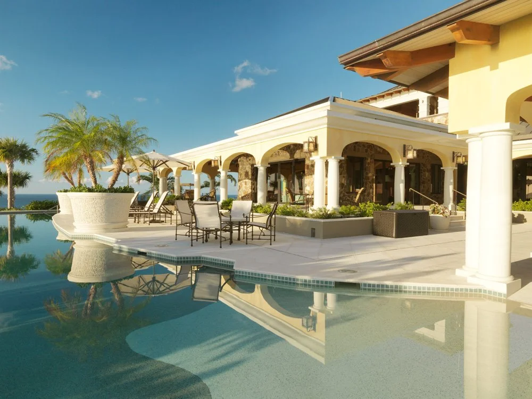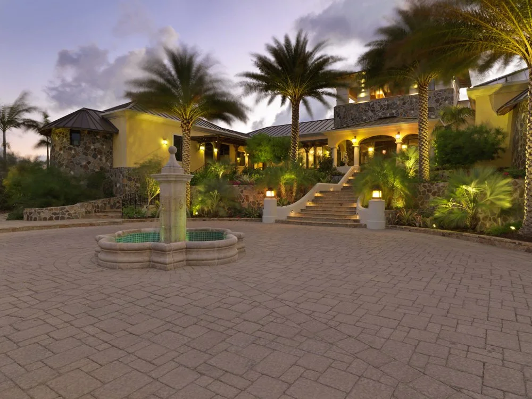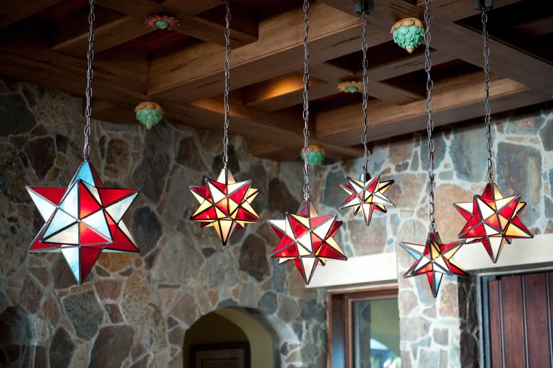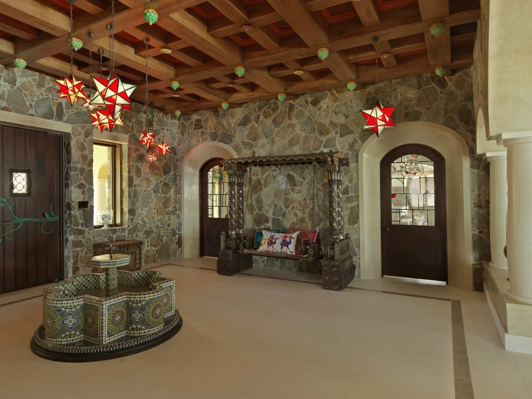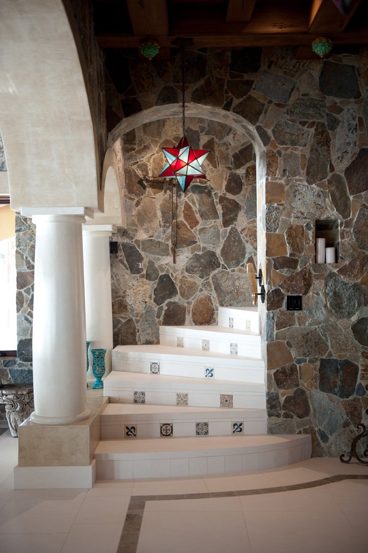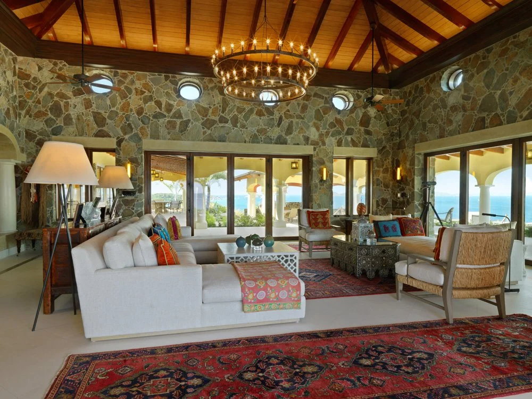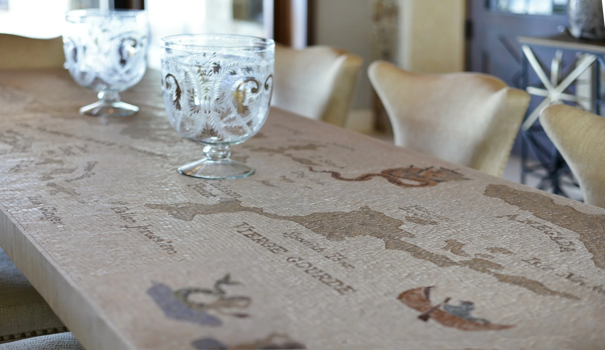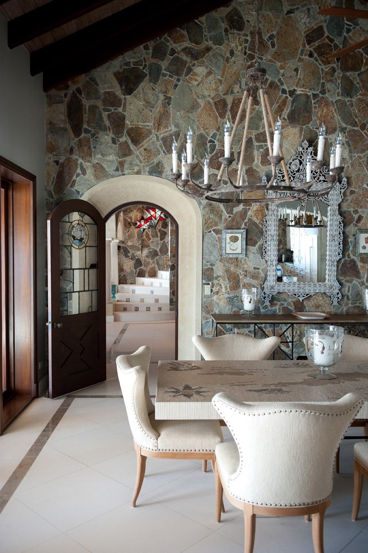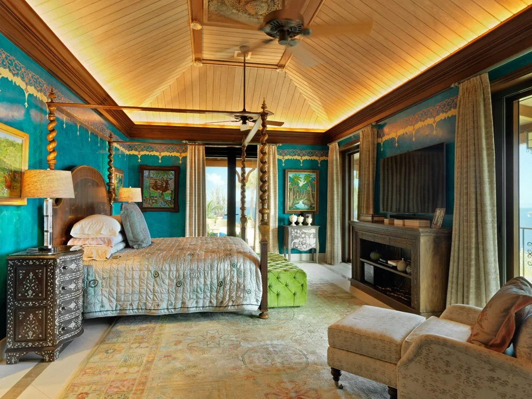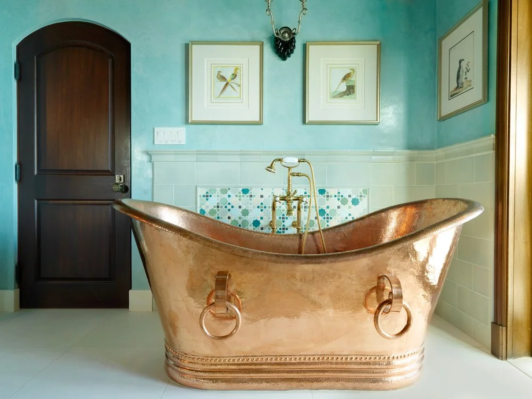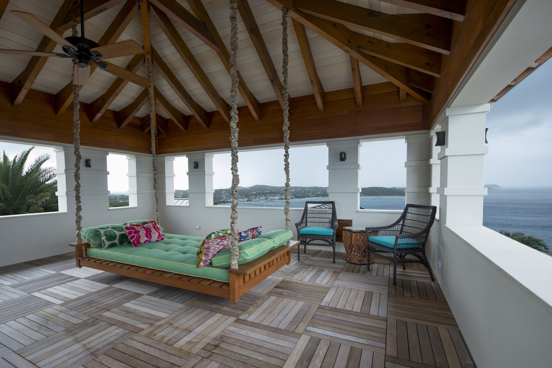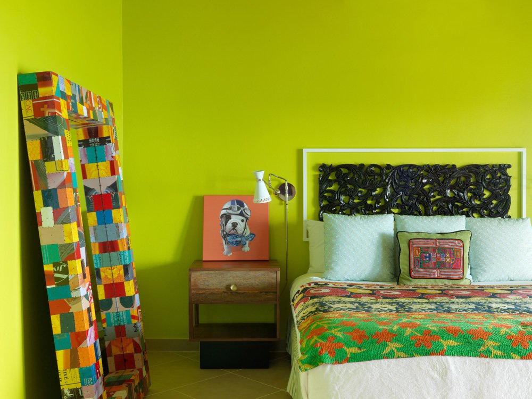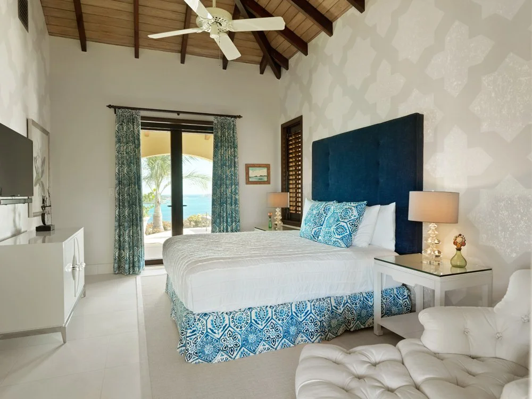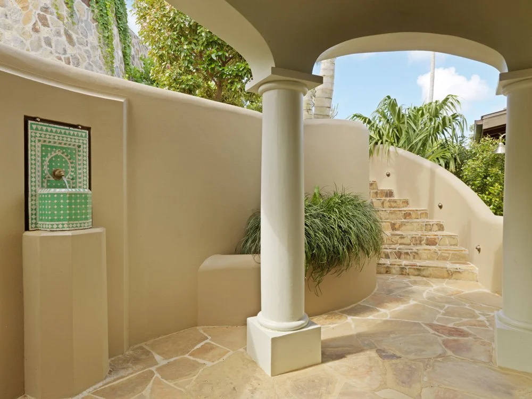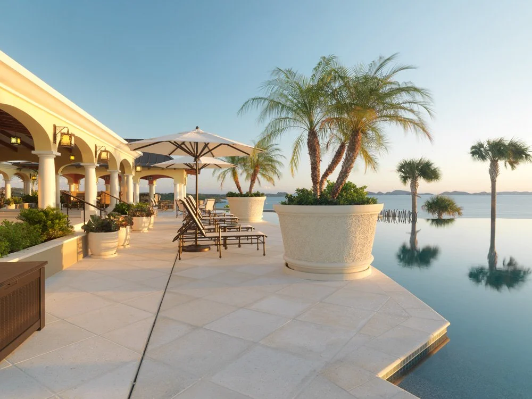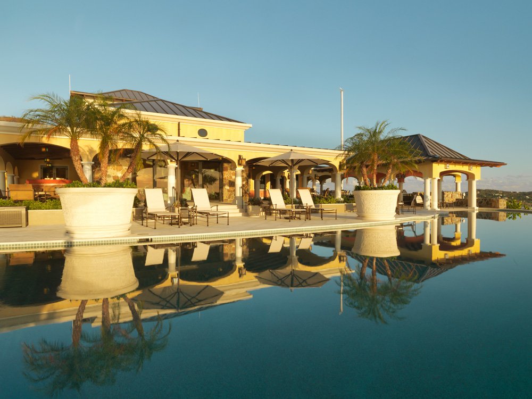
The Project: Colison Point
The Place: Little Dix Resort, Virgin Gorda, British Virgin Islands
The Conversation: Our client, an adventurous couple from New York for whom we had already designed several projects, invited us on an unexpected journey into unchartered territory to design the interior of an ambitious project. This remote property is envisioned to be a gathering place for the couples’ young adult children, future grandchildren and the extended family. The compound is comprised of the main residence, a games building, a guest cottage for each child and a care takers cottage. Newly built on a difficult to reach site, the project has extensive infrastructure that includes; road building, massive retaining walls, a desalination plant, cisterns, generators and windmills.
The client desired that this “Pirates Lair” feel antique and had been in the family for generations. We were tasked with creating a comfortable and practical interior with a gentle patina.
The client assembled their team: a local architect, a local builder and a project manager based in the British Virgin Islands. With the interior designer based in the U.S. the logistics of moving materials, products and furnishings for the project were handled with a freight forwarding company in Florida.
The Design Story: The stone and stucco clad masonry buildings with heavy roofs are built to withstand hurricanes and to have minimal need of maintenance. The interior millwork and furnishings had to be resistant to wood eating insects, humid and corrosive conditions.
The BVI has excellent masons and native stone was used extensively on the exterior as well as the interior of the residence. Tropical hardwoods such as Mahogany and Ipe were used in the architectural millwork. Case goods were built with Mahogany, Teak and Cypress. We used linen, cotton canvas and solution dyed acrylic textiles.
Because of the large quantities, we were able to source the stone paving used throughout all the buildings and terraces directly from quarries. We selected a dense ivory limestone with a variety of textures, sometimes honed, polished and bush hammered. There are pale grey marble borders in the great room, dining room and primary bedroom.
The entry hall and primary bedroom ceilings, pivoting front doors, entry gates, main house kitchen and bath cabinets were all built in California. We worked closely with cabinet finishers painting, stripping and refinishing cabinets so that they appeared lightly distressed and antique. A blacksmith in Yucca Valley fabricated heavy wrought iron railings and hardware for the project that was then galvanized, painted and waxed with bronze caps that was allowed to weather. Exterior architectural light fixtures were custom made from heavy gauge brass and copper sheeting and stained glass, as were the star lanterns hanging from the coffered entry hall ceiling. We designed stained glass windows depicting galleons and sea horses that were inset into doors. A copper bath tub was sourced. Bits of ceilings from colonial buildings in India were incorporated into our designs.
In the meantime, our client was traveling and finding treasures. We started receiving crates with fountains and furniture from Morrocco, giant candelabras from Italy, paintings from Haiti and objects from all over the world.
We came across an old map of the Caribbean that depicted the British Virgin Islands and some mythological sea monsters. This map inspired the dining room mosaic table top with the map correctly positioned for navigating. We acquired an authentic Pirate “Cob” (an ancient silver coin) that marked the location of Colison Point on the mosaic map.
Towards the end of the project, we arrived with a crew of artisans and went through the residence to apply Venetian plaster on the interior walls and a wash of paint to antique the exterior walls for the main residence.
The logistics of the final installation of this project was daunting. Containers shipped from the United States were collected at a soccer field a few miles away from the jobsite. Everything was moved in small pick-up trucks down a very bumpy, narrow and precipitous dirt road, the most difficult part of the journey. At the end of three hectic days, we were nearly done when our client arrived a day earlier than expected. The client had not visited the house for about a year at this point and said, “We have been calling this Nick’s house, but now that we are here it feels completely familiar, and we love it.”
Photography: Susan Teare

