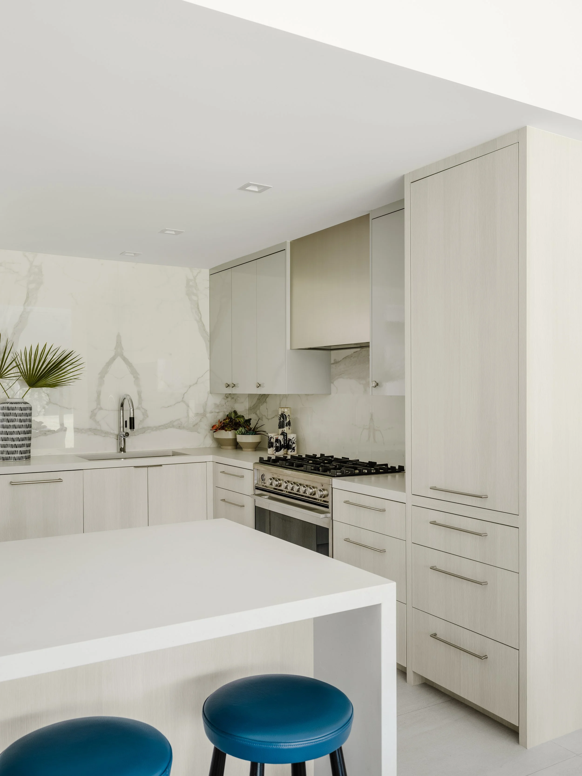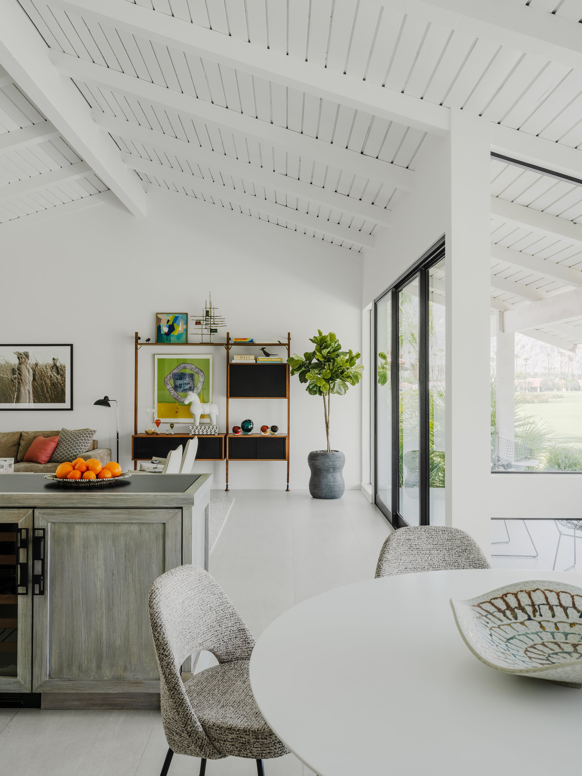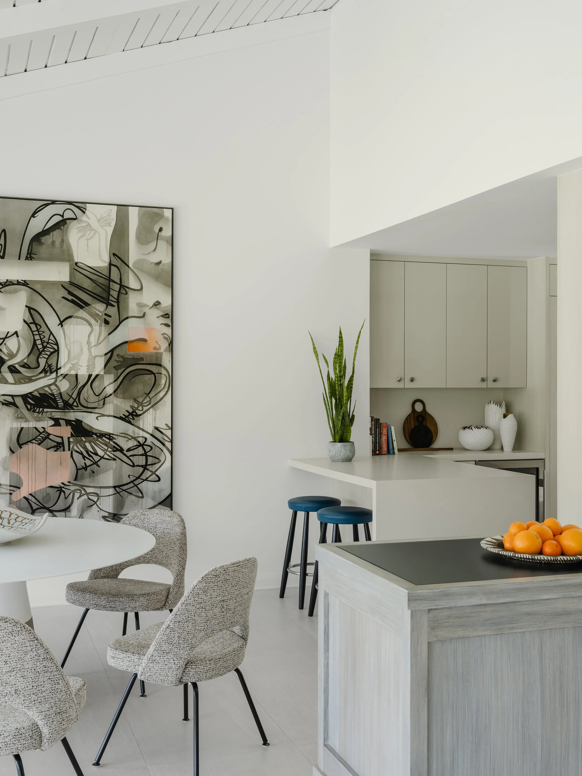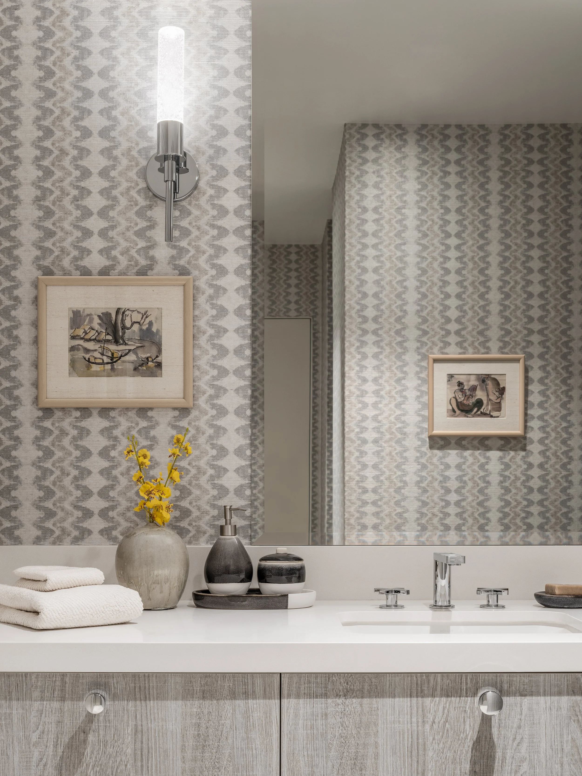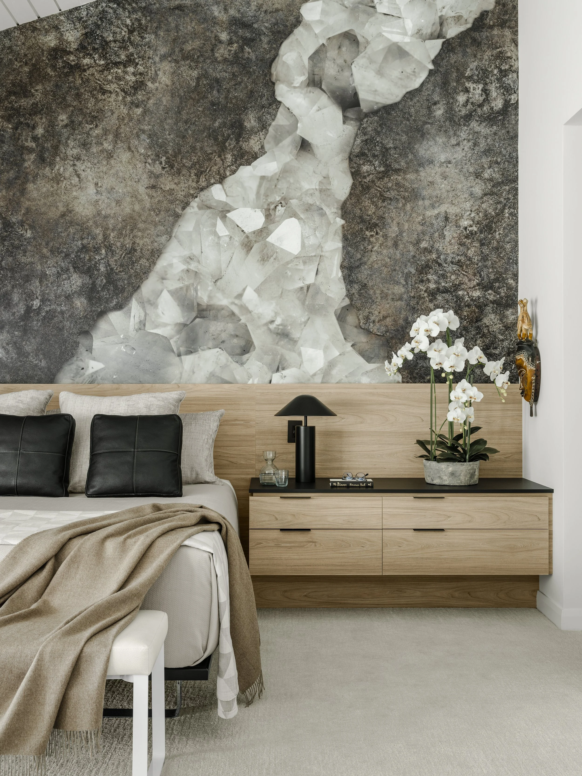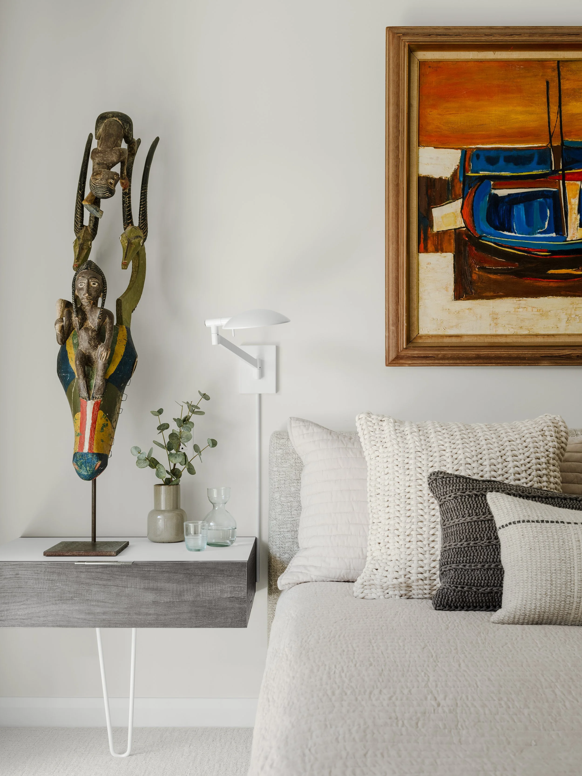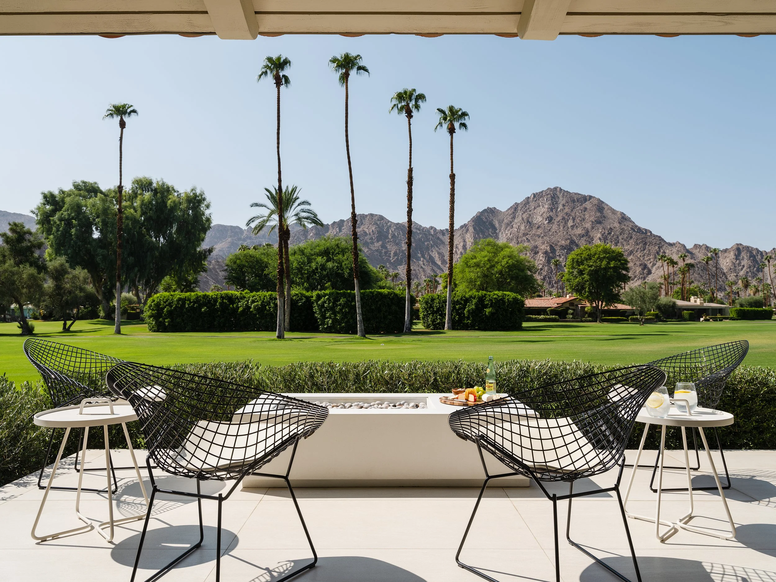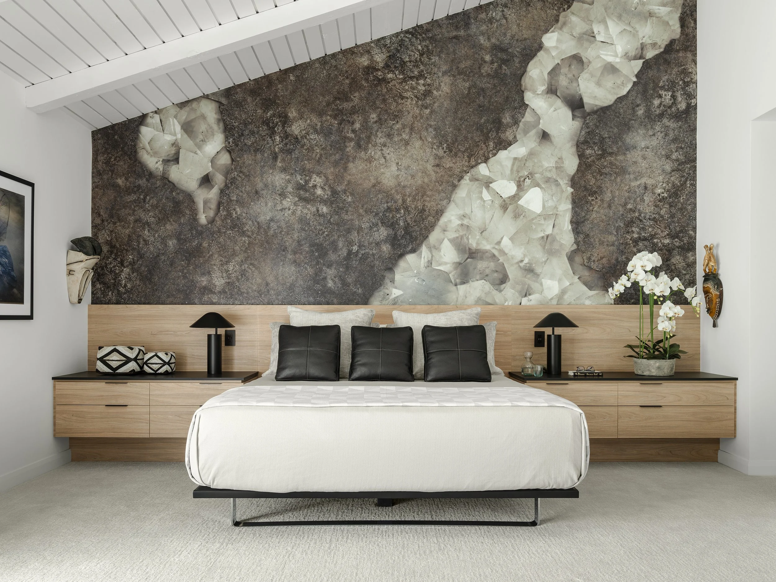
The Project: Residence, La Quinta Country Club
The Place: La Quinta, California
The Conversation: This modest residence had been in our client’s family since the 1960’s and had been neglected for many years. Our client, a financier from Chicago, wanted the house to be modernized, requesting a new kitchen and baths, new windows and a new fireplace façade. Additionally we were tasked with incorporating and lighting several large art pieces. The client wanted a solution to have outdoor seating facing a fairway and spectacular view where there was just a narrow porch off of the living room.
The Design Story: As we made our initial physical investigations, we discovered that many years earlier there had been a covered porch facing the fairway that had been incorporated into the interior of the residence to enlarge the living room. With footings already in place we put the living room back to its original size and restored the covered porch. This change allowed for us to install tall multi-sliding glass doors between the living room and porch and wrap the corner of the dining room with windows optimizing the best views from the residence. A poorly placed window in a corner of the living room was removed and greatly improved the furniture layout. The wall between the dining room and kitchen was opened up allowing natural light into the interior kitchen. This change required relocating some HVAC supply ducts and upon inspection of the attic we discovered that the wood ceiling in the living room and dining room continued throughout the building and we decided to remove the low drop ceiling in the master bedroom which was a dramatic improvement.
The interior envelope of the residence is rendered in an ivory and white palette with bleached and pickled wood finishes and black accents. Large format tile floors continue from the interior out onto the porches and patios. We furnished the main living area with a transitional sectional sofa, vintage coffee table and the seldom seen Pilot Chair from Knoll Furniture. Saarinen Dining Chairs from Knoll Furniture surround the dining table and Carl Hansen stools are nestled at the kitchen counter. In the master suite we designed a wall-to-wall custom bed assemblage with built-in bedside tables. We took a photograph of the inside of a geode and had the photo enlarged and made into a wall mural.
Photography: Lance Gerber


