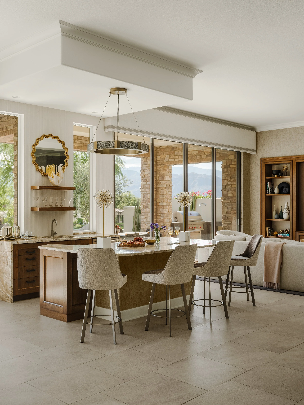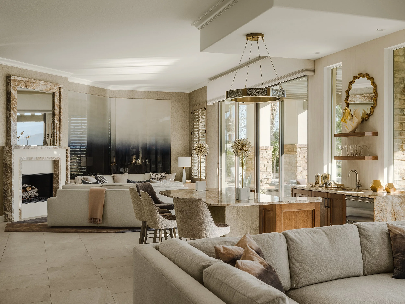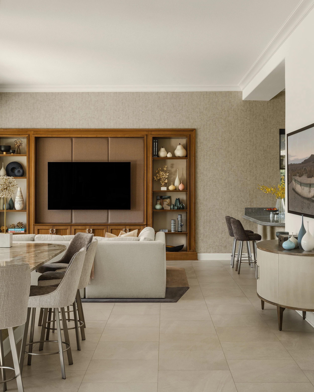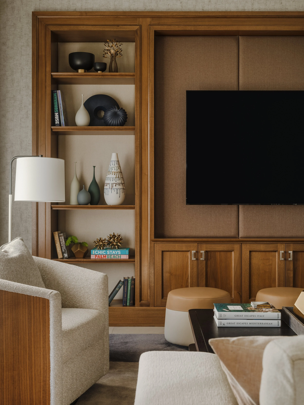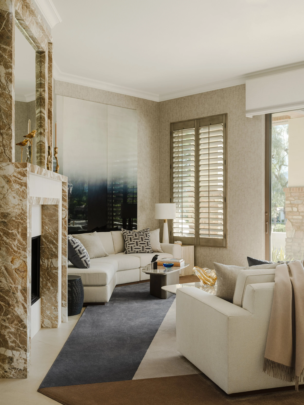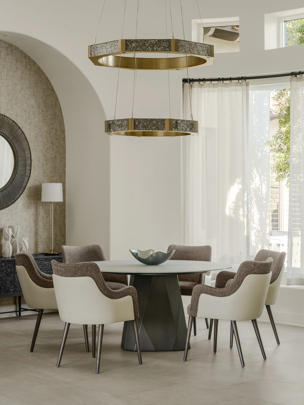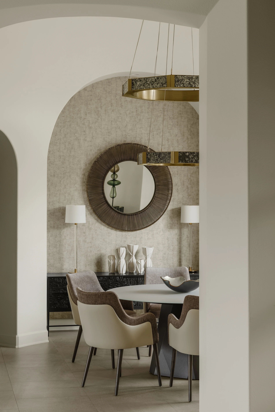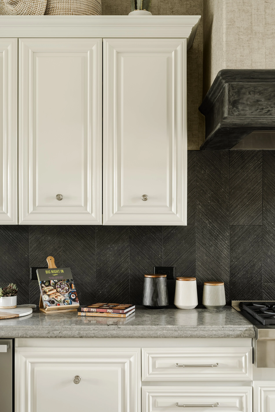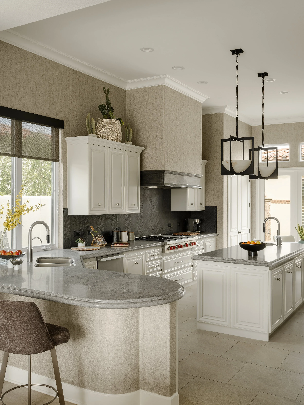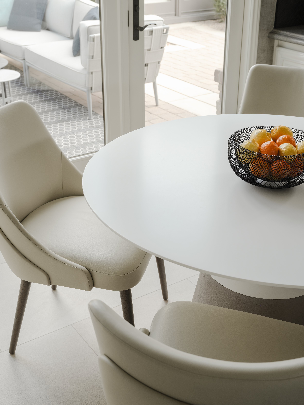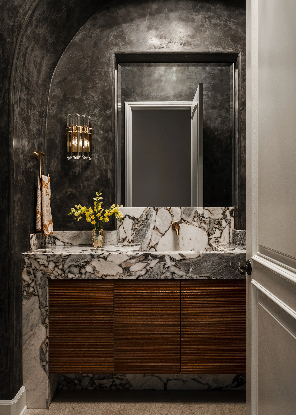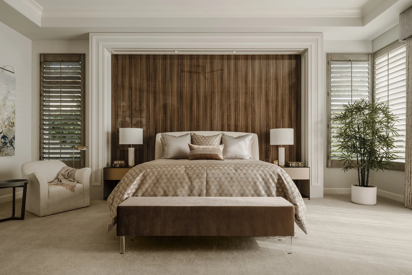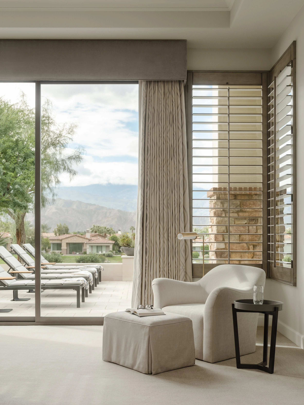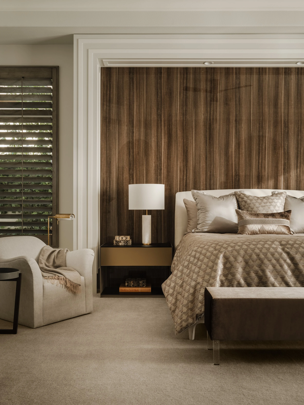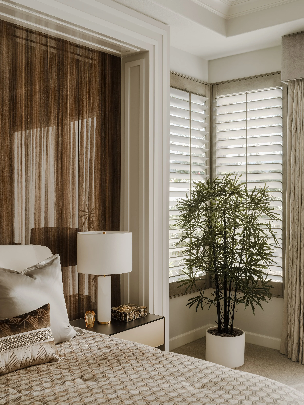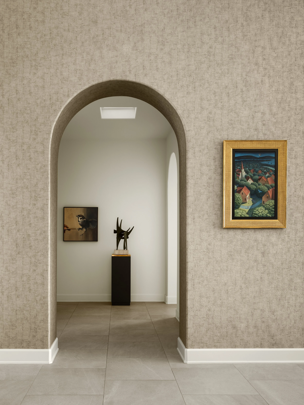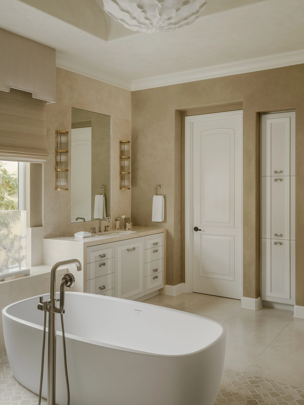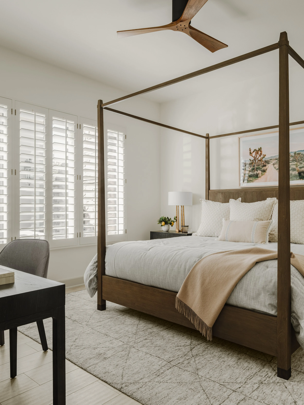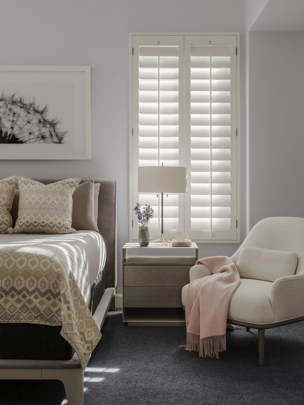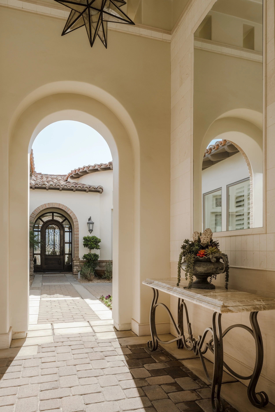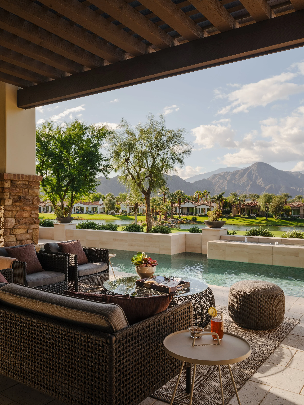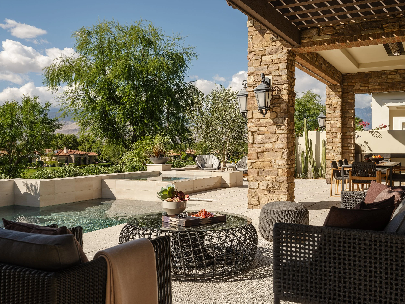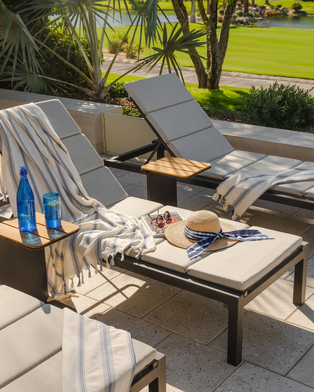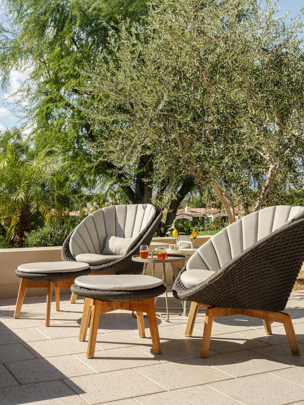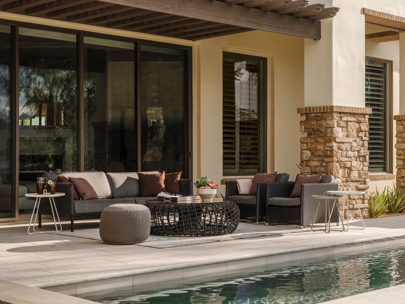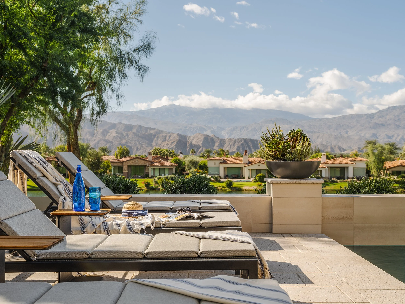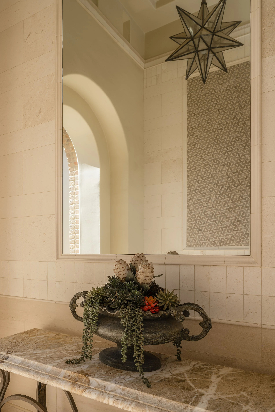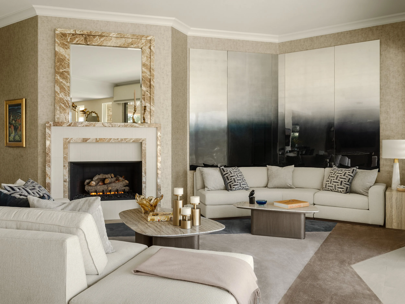
The Project: Residence at the Toscana Country Club
The Place: Indian Wells, California
The Conversation: Our client, from Lake Forest, IL, contacted us shortly after they purchased this residence and wanted the house remodeled and furnished for the next season requiring the work be done in a short period of time. The existing layout of the great room had two ill placed fireplaces and media walls that dictated seating groups to look inwards rather than towards the fairway and mountain views. The south facing great room was dark due to deep roof overhangs and we wanted to make the interior brighter and more connected to the outdoor spaces. The Owner wanted the residence to be furnished in a transitional, quietly sophisticated style with a palette harmonious with the environment. Additionally, we were tasked with updating the primary bathroom, powder room, guest bathrooms and kitchen as well as the guest house.
The Design Story: The first big move was to rearrange the great room so that the seating turned to face the view. This turn required removing a fireplace, relocating a media wall and adding a freestanding bar separating the two seating groups. The flow of the spaces and connection to the patio was greatly improved. We took advantage of the high ceilings and large rooms with large format tile floors and custom millwork and fireplace designs that extend from floor to ceiling.
In the guest house we rearranged a large space to be a private bedroom, a walk-through kitchenette and a sitting room. We provided equal access to the bathroom from both the sitting room and the bedroom.
We remodeled the primary bathroom and power room, refreshed the kitchen and guest bathrooms so that the house was completed with an even degree of quality. We also oversaw the design of a new swimming pool, enlarged driveway and landscape.
Photography: Lance Gerber

